Building the Farmhouse
Together, Martin and I planned and saved to build this farmhouse for the past several years so it’s very rewarding to see our dreams and plans finally coming to life! We’ve had two other homes built in the past and knew just what we wanted this time!
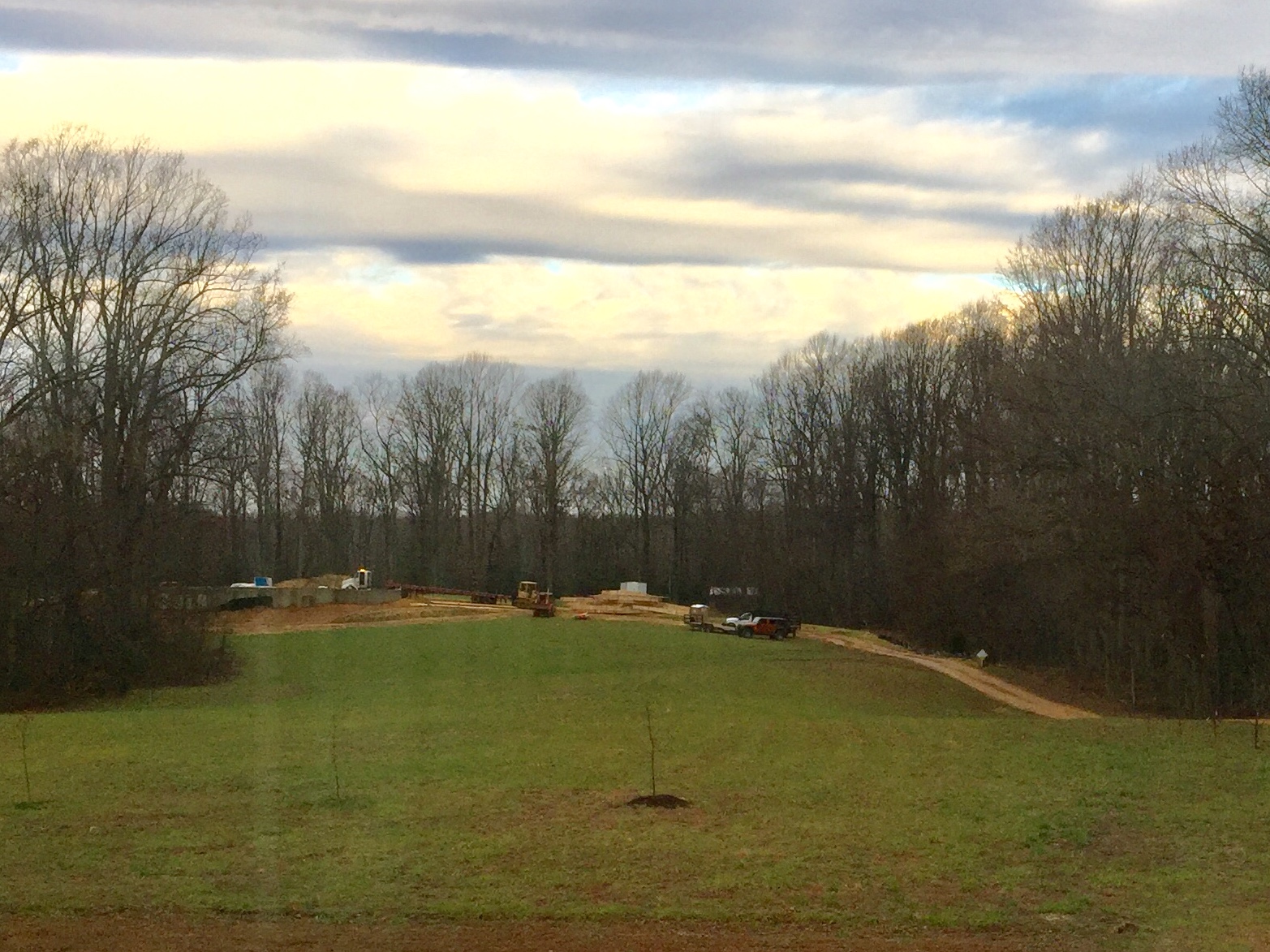
Many Years of Planning
I’ve been planning and drawing floor plans and pictures of my dream home since I was 16 years old! This is gonna sound like a country song, haha, but honestly for years I really was that woman that collected pictures of my favorite things from Better Homes and Gardens magazines and from Coastal Living, House Beautiful, and Country Living too! Now, my sweetheart is literally making my dreams come true “nail by nail and board by board”. ❤️
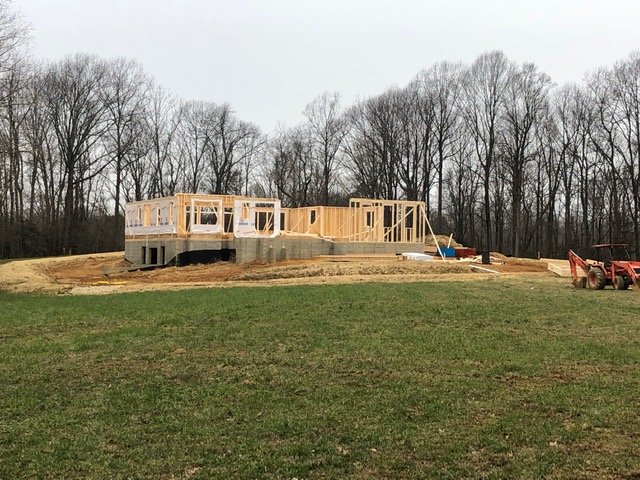
Snow & Rain Delays added an Extra Month
Our new farmhouse was started in mid November 2018 and, as it came together one piece at a time, we got more and more excited to move in and make it a home! We went by nearly every evening and took pictures of the progress being made.
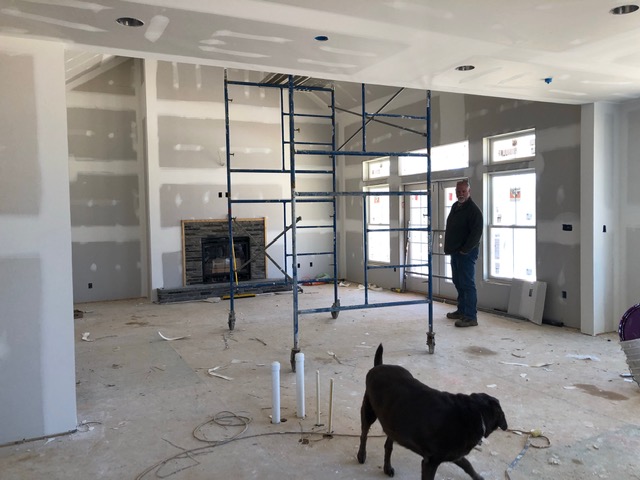
The Builder and his crew were great to work with. Despite just a few hiccups, and lots of rain and snow delays in the early months, it was a rewarding process. We really enjoyed seeing all those months and years of planning come to life. It was finally finished the end of May 2019. That was a long 6 months!
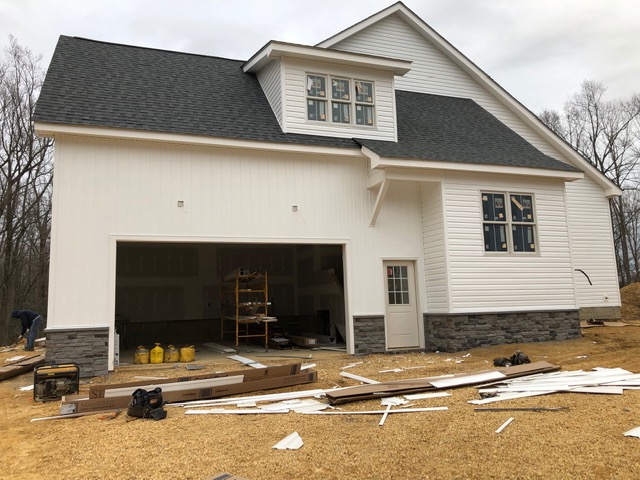
The Farmhouse Design
I wanted people to wonder how old this house is, not just think “That’s a brand new house” when they looked at it or came inside, so I designed it with an older, simpler farmhouse style on the exterior. Yet we still wanted all the modern conveniences and style of a new home, like an open floor plan, modern kitchen & baths, and big closets on the interior.
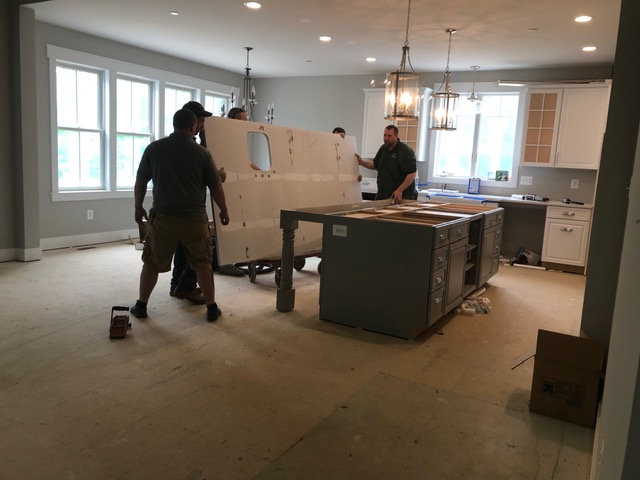
The house is actually larger than we initially wanted or really need it to be for just the two of us on a daily basis but, when our kids & grandkids come to visit, it turned out to be just right!
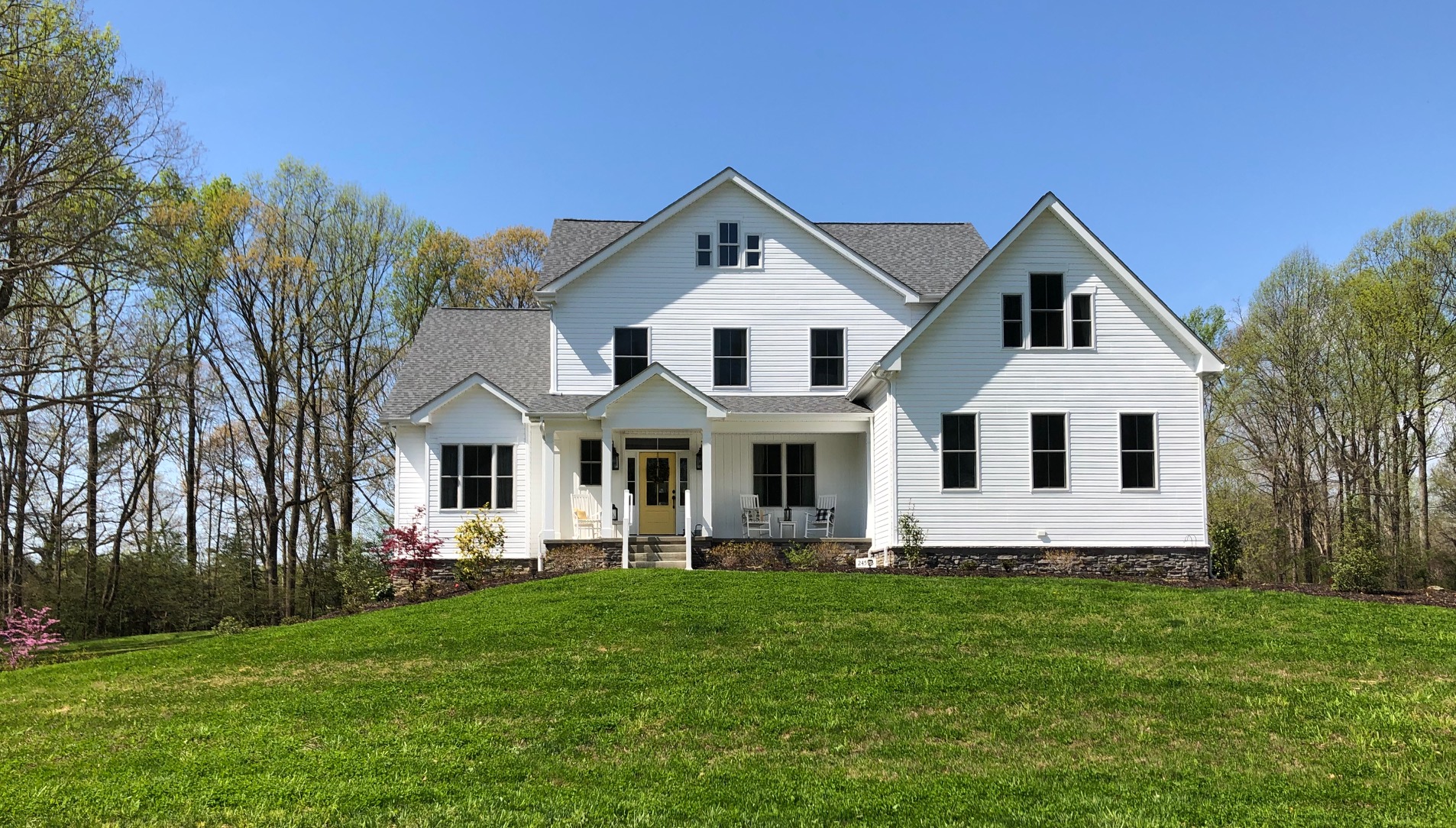
Lots of Exciting Things Planned
We have a long list of big and small DIY interior projects to complete this year! I hope you’ll join me again soon as I share more photos and details with you from inside our farmhouse right here this Summer and in some videos on our SMH YouTube channel!
One day I’ll create a post featuring some of the hardware and light fixtures, paint colors, etc that we chose and share that right here on the blog!
Please visit again soon!
Truly,

“Look deep into nature, and then you will understand everything better.” Author: Albert Einstein

Leave a Reply